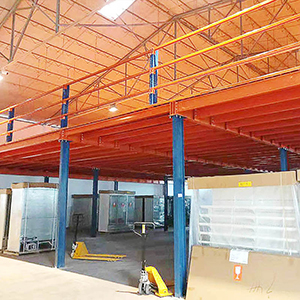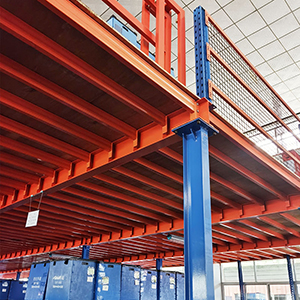
- Language:
🔍Search
- ☏+86 400-0760-826
- ✉lhzb@lianhewl.com

🔍Search

 E-mail:lhzb@lianhewl.com
E-mail:lhzb@lianhewl.com Tlephone:+86 400-0760-826
Tlephone:+86 400-0760-826 Landline:+86 18933323098
Landline:+86 18933323098 Fax:0760-88898816
Fax:0760-88898816Industry News
What is the reasonable floor spacing and total height of loft-style shelves?
release time: 2021-12-19Click volume: 144
With the rise and development of modern warehousing, we can see that more and more warehouses are using loft-style shelves in the market. Loft-style shelves are the preferred type of shelf for many light and small cargo warehouses when purchasing shelves. Although many people have some understanding of loft-style shelves, how to design a better loft-style shelf scheme is a little understanding. Below, I will introduce three key points for storage shelf manufacturers to design loft-style shelf schemes.
Key point 1: The design of floor spacing and total height should be reasonable.
How much is the floor spacing and total height of the loft-style shelves considered reasonable? Generally, the height of the first floor of a loft-style shelf building is between 2.2 m and 2.4 m. Normally, the height of an adult is mostly above 1.6M. This floor height is just suitable for manual pickup operations, so the two-story loft is the total height of the shelves. The design is between 4.2 m and 4.5 m, and the height of the three-story loft-style shelf is designed to be around 7.5M. Of course, this is just conventional data. The height of the shelf should be determined according to the actual situation of the warehouse.

The second point: the choice of floor slabs and applicable industries.
Most loft-style shelves generally use medium-sized shelves or heavy-duty shelves as the main support, and floor slabs will be added when necessary. The configuration of the floor slab needs to be determined according to the goods stored in the warehouse. If the stored goods are heavier, cold-rolled steel floor slabs or patterned steel floor slabs are generally used, which are suitable for electronic appliances, clothing, and e-commerce warehouses; the stored goods are lighter, and wood panels can be selected, which are suitable for automobile 4S shops and auto parts, Machinery parts warehouse.
Key point three: Choose suitable conveying equipment for loading and unloading goods.

Attic racks are storage racks that can flexibly use the high-level space of the warehouse. Attic racks with more than two floors generally need to be equipped with some mechanical handling equipment to assist the operation of the warehouse, such as hoists, elevators, forklifts or hydraulic lifting platforms. However, the point to be mentioned here is that no matter what kind of auxiliary equipment is used to transport goods, when designing the loft-style racking scheme, sufficient space must be reserved to facilitate the transfer of goods at any time.
Latest News


24-hour free consultation
Please enter your contact number, Please add area code to your landline.