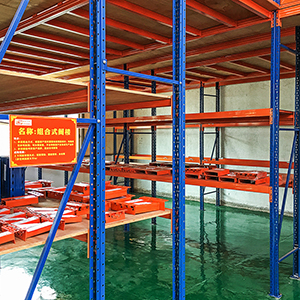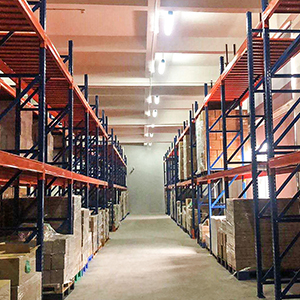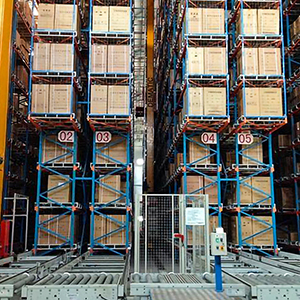
- Language:
🔍Search
- ☏+86 400-0760-826
- ✉lhzb@lianhewl.com

🔍Search

 E-mail:lhzb@lianhewl.com
E-mail:lhzb@lianhewl.com Tlephone:+86 400-0760-826
Tlephone:+86 400-0760-826 Landline:+86 18933323098
Landline:+86 18933323098 Fax:0760-88898816
Fax:0760-88898816Industry News
How to design a heavy-duty pallet rack attic for a flat warehouse to triple the storage space?
release time: 2022-03-02Click volume: 134
How to design a heavy-duty pallet rack attic for a flat warehouse to triple the storage space?
As we all know, most of the storage shelves used in modern warehouses are basically high-level shelves, and the reason is that the space of the warehouse can be used. However, traditional warehouses, especially plane warehouses, still maintain a low space utilization rate, which will greatly increase the storage cost, so the proportion of plane warehouses is decreasing year by year.

According to the actual use of the warehouse, if you want to increase the storage capacity of the plane warehouse, it needs to be analyzed according to the situation on site. The stacking of goods should first be based on packaging, shape, nature, characteristics, weight, quantity and climate conditions, as well as storage time, and then regularly stack the goods into piles. Warehouse planning and design is an indispensable step, and it is also an important means to utilize the space as much as possible. The planning of co-location mainly includes the planning of layout, cargo space setting and stacking method.
Each storage bin has its own fixed size, and it is best to use standard packaging containers. Standard packaging makes it easier to label, maintain, check, and transport goods. Each package is marked with the stored items, and it is more convenient to cooperate with barcode technology. System automation can be easily realized in the management of warehousing and inventory, which brings great convenience to the work. The goods are placed on two rows of storage shelves, so that the goods can be loaded and unloaded on both sides, which can ensure the easy operation.

to FIFO. Of course, if there are three rows of storage shelves, then there is one row of storage shelves for the incoming goods. At this time, one conveyor belt is needed. When the goods are put on the top, the button is pressed, the goods will come out, and the goods should be placed reasonably. The planning of entry and exit channels to improve the efficiency of the flow of goods. Improve the utilization rate of the warehouse, make good use of the warehouse space, reasonably place the major goods at the bottom of the storage shelves, and place the lighter goods on the upper floors of the storage shelves, so as to ensure the principle of shelf placement.

Lianhe Zhongbang specializes in one-stop solution for storage shelves, design, planning and installation of various specifications and types.
Solve warehouse storage problems. We also have many years of experience in the transformation of plane warehouses. Through reasonable planning of warehouses, we can solve the problem of difficult warehouse storage space for enterprises.
Latest News


24-hour free consultation
Please enter your contact number, Please add area code to your landline.